Choosing the Right Floor Plan
One of the toughest decisions I’m currently making resides around the new floor plan. If you watched my Facebook tour, you noticed there are currently LOTS of walls and LOTS of space that could be better utilized. The kitchen is REALLY small and not very functional. There are three existing bedrooms and 1 and a half baths downstairs. In addition, there’s a living area and dining room. The current laundry room sits right off the kitchen on a part of the cottage that is showing a LOT of wear. Plus there’s a pretty long hallway that could better be utilized as actual living space.
I got to work with Red River Remodelers to reconfigure the existing floor plan. I shared a wish list, but asked them to use their expertise and present me with several floor plan options.
My wish list included:
- A primary suite with room for a clawfoot tub
- A fireplace
- An office
- An open kitchen/dining area with a sink underneath the window
- A small area for a library
- Finish out the upstairs with an additional 2 bedrooms and 1 full bath
After listening closely to my desires, here are 5 options Red River Remodelers designed. (Note this is for the bottom floor only. Attic space plan is forthcoming.)
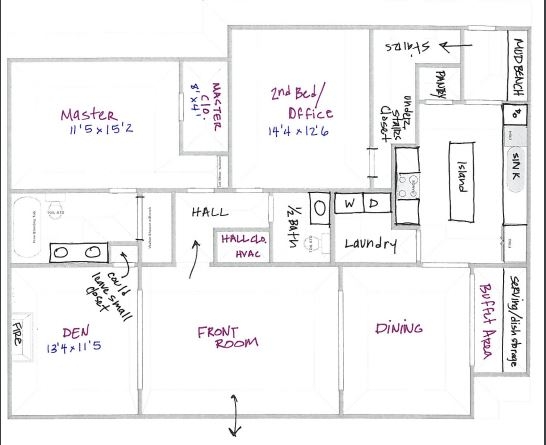
Plan option 1
Pros: Master suite, office, sink under window, den (could be library area), mud bench area, fireplace
Cons: Small master closet, kitchen somewhat closed off from dining room, HVAC downstairs (in attic would allow the space to be better utilized)
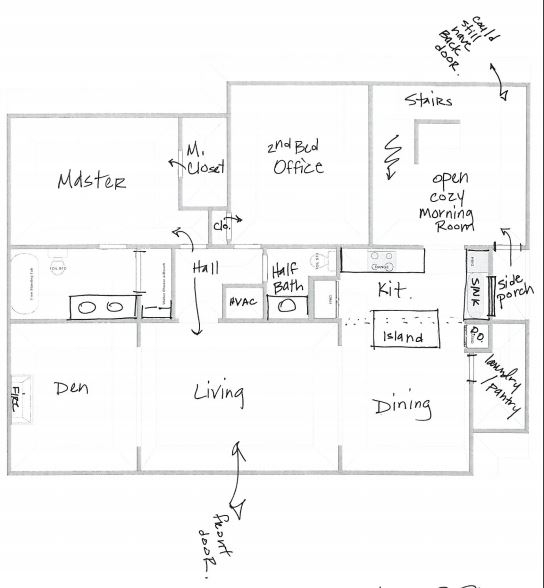
Plan option 2
Pros: Master suite, office, den (could be library area), kitchen/dining open, fireplace
Cons: Combined laundry/pantry right off dining room, open cozy morning room seems like a waste of space, HVAC downstairs, small master closet, little countertop space in kitchen
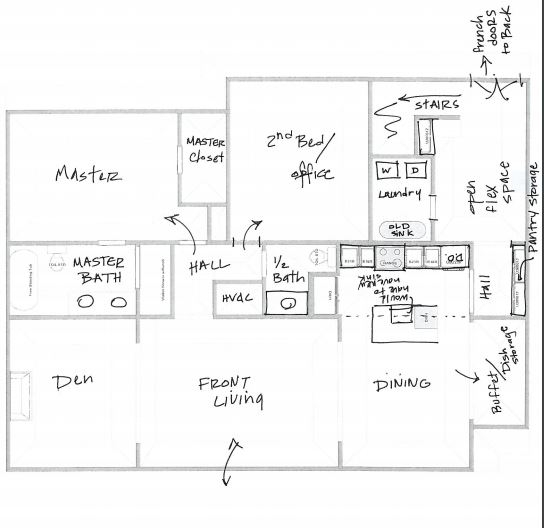
Plan option 3
Pros: Master suite, office, den (could be library area), kitchen/dining open, fireplace
Cons: No sink under window, little countertop space in kitchen, flex space seems like a waste of space, HVAC downstairs
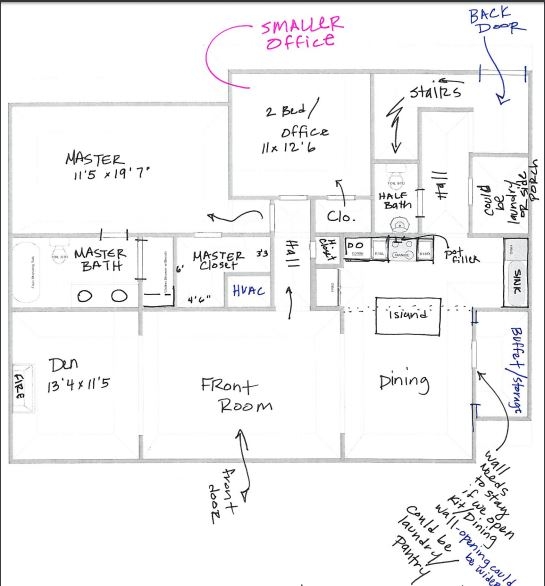
Plan option 4
Pros: Master suite, smaller office (I don’t need a big office), bigger master closet, den (could be library area), kitchen/dining area open, hall closet for storage/guest coats, fireplace
Cons: Little countertop space in kitchen, guests have to go through kitchen to get to 1/2 bath, HVAC downstairs
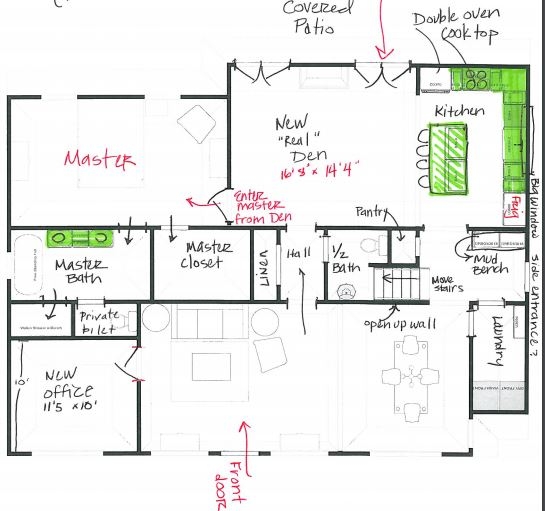
Plan option 5
Pros: Master suite, private toilet in master suite, larger living area open to kitchen, ample counterspace in kitchen, back porch accessible from kitchen and den, fireplace, HVAC upstairs
Cons: Most expensive plan due to moving the stairs, two living areas (not sure it’s the best use of space), side entrance defeats purpose of adding a garage in the back of the house (eventually), laundry off dining room, primary suite entrance off den, no real space for library.
It’s such a tough decision and I want to make the right one! I have to look at all aspects: my wish list, functionality and practicality, and budget.
Before I reveal which plan I’m leaning towards I’d LOVE to know your thoughts. In the comments, please share which plan YOU like best and tell me WHY. Also, if there are things you would recommend or do differently, share that also! I can’t wait to hear what you think!
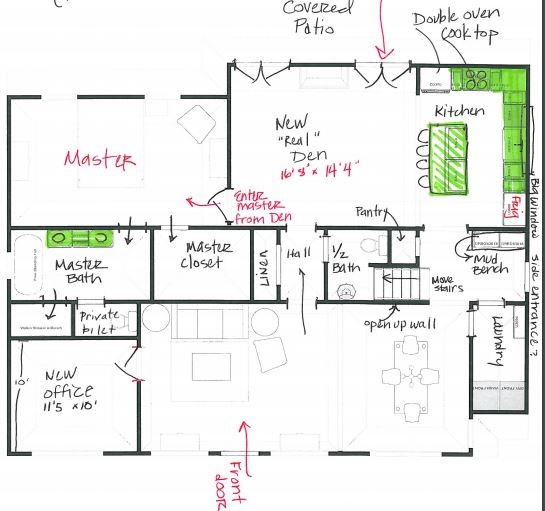
Boy! Do you have a big decision. I’m not sure which one they all have good points. Will be waiting to see which one you choose. Good luck and may God bless.
Guess I’m no help, but I give you moral support.
I like #5 best and then #1. In #5 I would move the master toilet to an outer wall rather than “flush” up against the living room wall. I like the stairs in #5. They could be so pretty. In #1 they are out of the way. #1 and #5 seem more open. Love watching your progress.
Plan 4! The only thing I don’t like about that plan is how far the sink seems from the rest of the kitchen. maybe it seems further than it actually is. This plan seems to be the most open.
I would not place the HVAC or water heater upstairs/attic area. Mine are in my attic and I recently had a broken pipe. Water spewed everywhere and there is lots of ceiling damage to be repaired once it’s dry. Really hard to deal with and repair.
Thank you Cynthia!!! This same thing happened to my parents and it was a nightmare! I’m trying to weigh all the options so I maximize the floor space the best I can! Will keep you posted!
All of my unit components are outside on my 1924 house. Just put in last year and works great and you don’t hear it.
I just looked this up and didn’t know this existed!!!! I’ll be looking into this this week! THANK YOU for bringing this to my attention!!!
I like 4 the best. The extra bedroom space is a huge plus. You could create the buffet/storage space to also have some dry prep area including a counter or something similar. I like the stairs and back hall flow. The porch could be a combined porch/mud room/laundry area. I’ve seen several guest bathrooms off the kitchen; not a big deal. So exciting!!!
You have a big decision I know you will do it right. Looking forward to seeing the finished home. Only one suggestion if you choose #4, put a wall in the middle of the half bath and then put it with the closet as drawn and make that space the half bath with door in the hall, the remaining space becomes a closet and guests don’t have to go through the kitchen.
#5!! Use the living room as your library since you’ll be spending most of your time in the den! Best kitchen! 🙂 Good luck – can’t wait to see what you do!!
I’m no pro on floor plans but my first thought would be to keep it close to the original plan of the home, but it’s your new home for you to live in! I definitely would think about the HVAC, and keep it on the bottom floor. Some homes even have
a drain close by in case of flooding in the laundry room. I’m leaning toward #5. Just love the layout with the big windows in the kitchen and real den next door. My husband and I were just talking during Thanksgiving how the kitchen plays such a huge part of family time and how much time we stay in this room! I know whatever your decision will be, it will a good one!
I like #4, but I would relocate the office closet to under the stairs and have a door into the half bath from the office. Also, if you need more cabinets, just bring them around the side and attach to the “island” to form a “serving/breakfast” bar…? But overall, #4 looks good????. Love you and I know whichever one you choose will be the right one!!??
I like the big kitchen in the back in option five, but realize that might not be the best choice for you.
Would love to be smart enough to give my option. I know you will choose what’s right for you. Good luck, and I am still very proud of you.
Love,
Nancy
I also pick 5 reasons: You always need kitchen more counter space, this is possibly your forever house so the cost should not be a factor unless way out of budget, you can have reading room at the front, friends use the back anyway, looks like laundry room has 2 doors wall the one connected to the dinning room, I know you will make a decision that is right for you. Just remember every one hangs out in the kitchen even if your not cook that is where people end up.
I like #5 best, but would move the dining area to the den area. If you’re having multiple guests, everyone could dine in the same room (at dining table and island bar seating). Also, I would move the fireplace somewhere else and put a window in it’s place to have a beautiful view of you’re covered patio, backyard and future “neighbor’s table” area. I love the kitchen in this plan! It’s going to be beautiful no matter what! I can’t wait to see the progress!
I’ve seen your Pinterest…you’ve GOT to have the counter space for all those nummy dishes you pinned. You are also Tres Chic..you need the closet space. My vote is 5.
Kimmy!!!! You know me toooooo well!!!!!! Love love you! <3
Hey Sara!
I really like 5. I believe you will use the back half of the house the majority of the time which is probably going to to be more quite and private.
Which ever you choose I know it will be beautiful!
#’s 4 and 5 are my top two. Reasons? Closet space!! My house was built in the 70’s and the 2 things I wish I had were large closets and a spacious open kitchen. Our closets are packed and it’s so hard to find a place to put things. I can’t wait to see how it all turns out!
Option 4: Why? 1.) HVAC should be downstairs and my brother and dad will tell you that from experience with working on HVAC units in people’s homes upstairs. 2. ) The 1/2 bath should be near your mudroom as you come in from the backside of your house so that if you are out in your flower beds and need to wash your hands, etc. you will have quick access. 3.) Do you really need the pot filler? Yes they are nice and I know that the plumbing would be connected to that in the 1/2 bath since they share a wall but you could eliminate that and increase your counter space by making the island a two level island and having a cook top on the lower part of the island freeing up counter space where the stove was going to be. Have a wall oven or either have a full stove unit on the lower part of the island.
4.) I like how the hall space has been enclosed for a master closet and sliding barn doors are a neat idea.
So those are just my ideas and what I see that I’d do if it were my home. I’m excited to see what you decide. Lots of fun!!!
WOW! Thank you for all this great detail!!!!! Definitely gives me some things to think about!!! <3
I like #5 best. #2 is my second choice. Good luck with your journey.
Ok I have looked and looked at your plans over and over…..I say one or five…..as you have said there are pros and cons.. Praying you choose the best choice for you…maybe there is still some play with the one you like the most.
So excited to see which one you choose and the final results!!!
This is the most important decision you will make. Take your time.
Absolutely!!!! Definitely taking it slow so I don’t run into any snafus and making sure I make the best decision. 🙂
I like Plan 1 mainly due to the mud bench! There are several spots to have large gatherings (living area, den) as well as more private meals or meetings (dining). You will love having the nook (and mud bench) off the kitchen to peel off your boots, coats and gloves after working in the yard so the rest of the house stays clean. The kitchen functions well yet is cozy with the buffet area. The view out the window from the kitchen sink is awesome! The Master bedroom seems to meet your desires also. Closet may be smaller but there are lots of furniture options you can purchase for storing clothes.
Just of few of my thoughts. This will be a wonderful adventure for you so enjoy all the decisions along the way! God Bless.